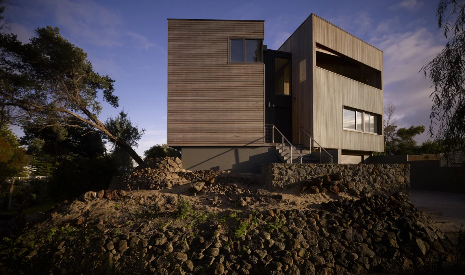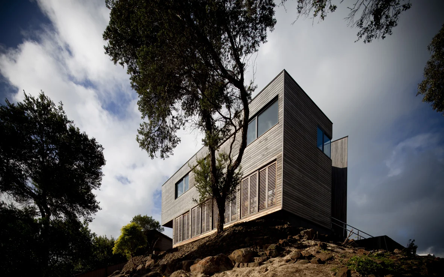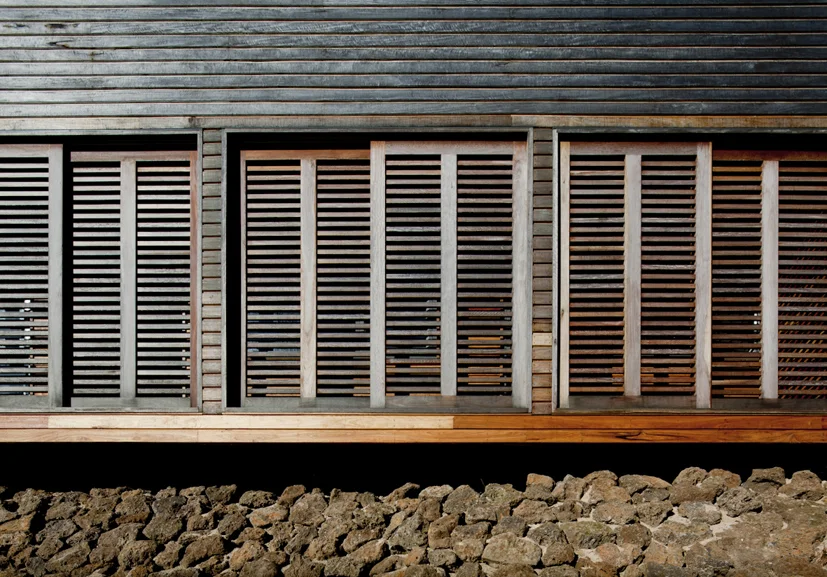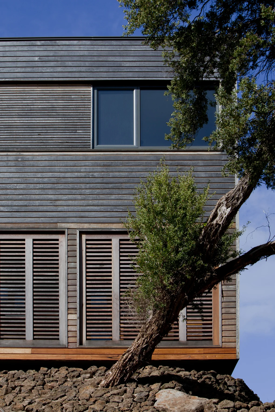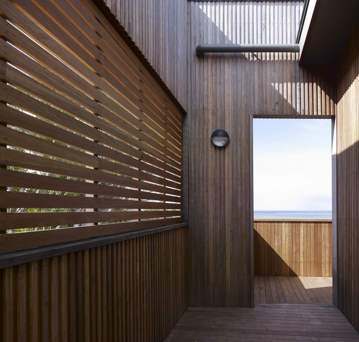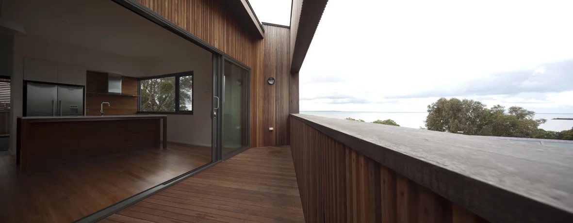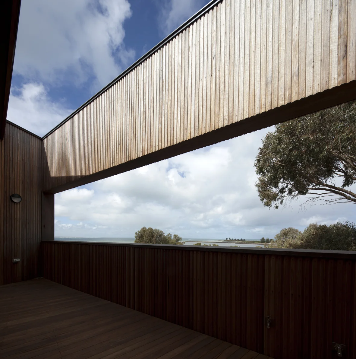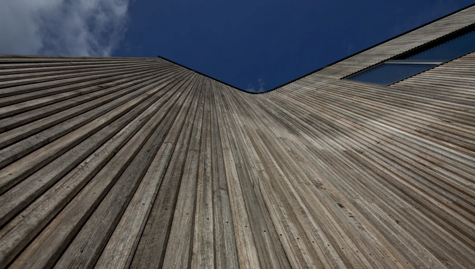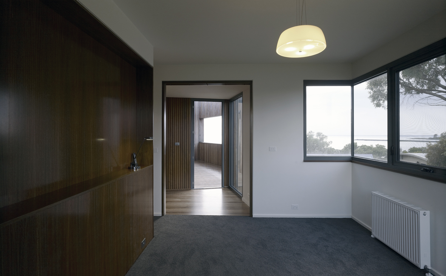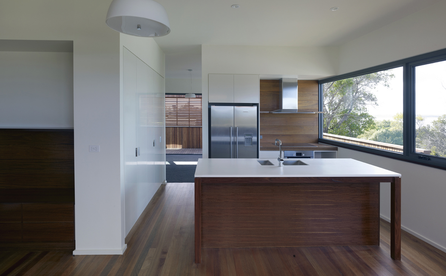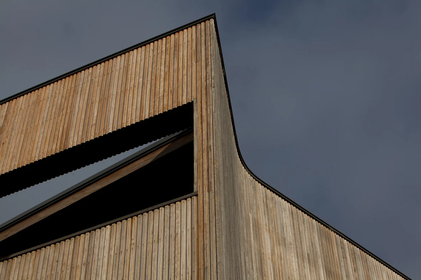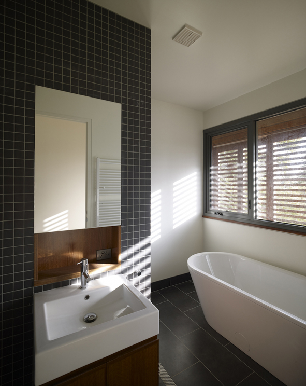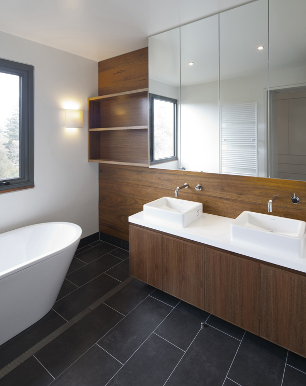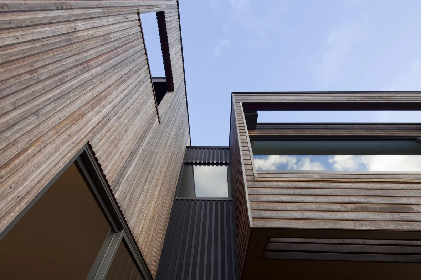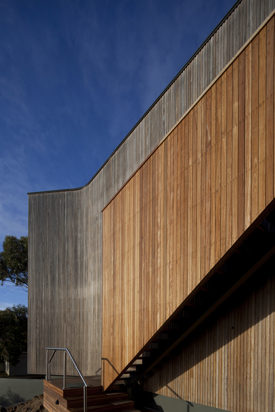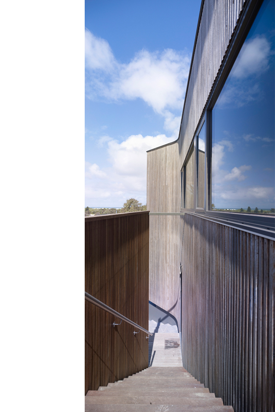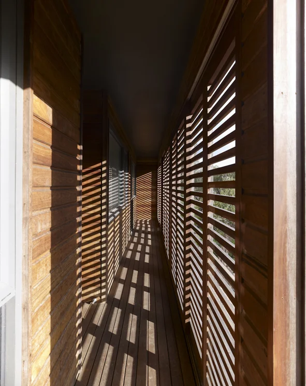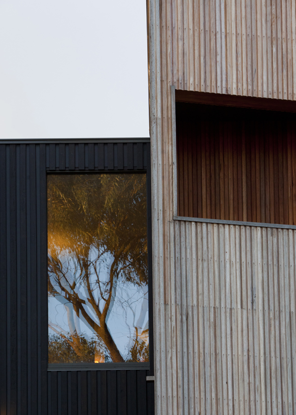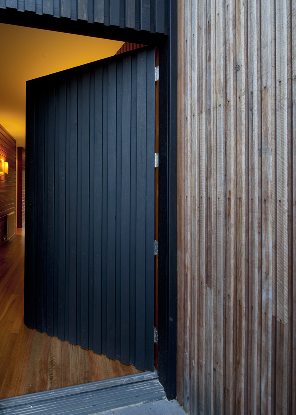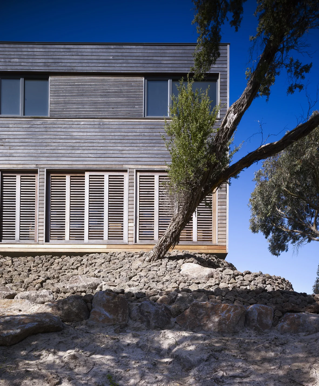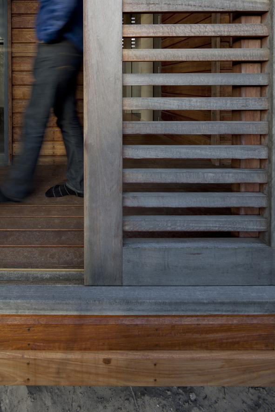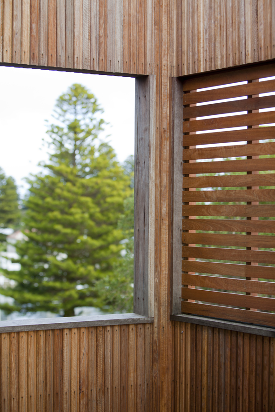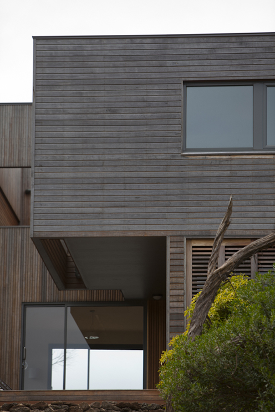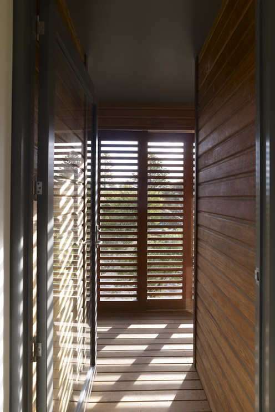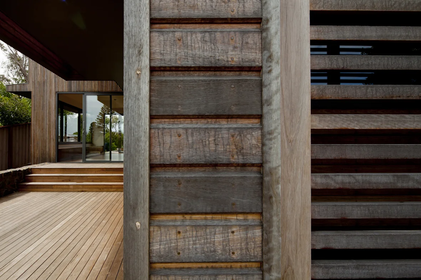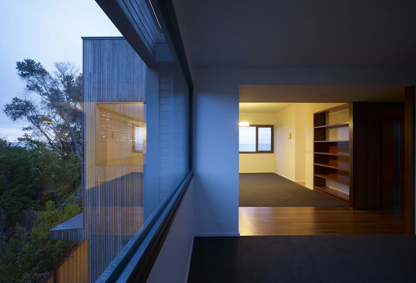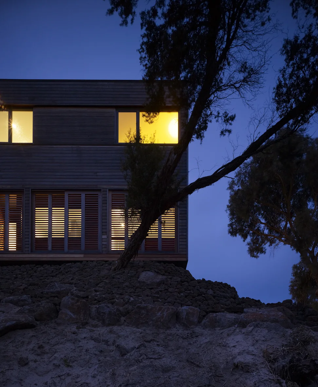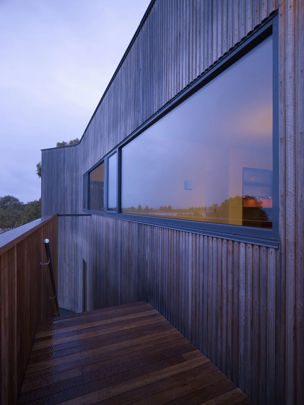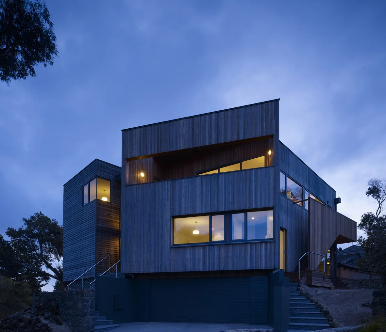port fairy house 2
photography - Brett Boardman
Nestled among the tea-trees to take advantage of open bay views, this house is split into 2 living zones - the PM 'after-dark' and the AM 'daylight' zone.
The idea of 'public and private' division of spaces drives the form of this project, manifesting in a 2-part form when read externally.
Less than 50m from the water, this house is also oriented around the competing interests of solar access on one side and the ocean views on the other. Framing ideal views and excluding neighbouring dwellings has been an important aim in the design of external openings in order to give the owners sanctuary.
The reading of two external forms continues on the inside where the external materials are also read in the internal 'street' so that you are aware of moving from one form to another.
Built with durable materials that will fade to grey when aged, the house will gradually blend in to the natural tea-tree backdrop and become a part of its landscape.
Architect _ Farnan Findlay Architects
Engineer _
Builder _ Pilkington Constructions
