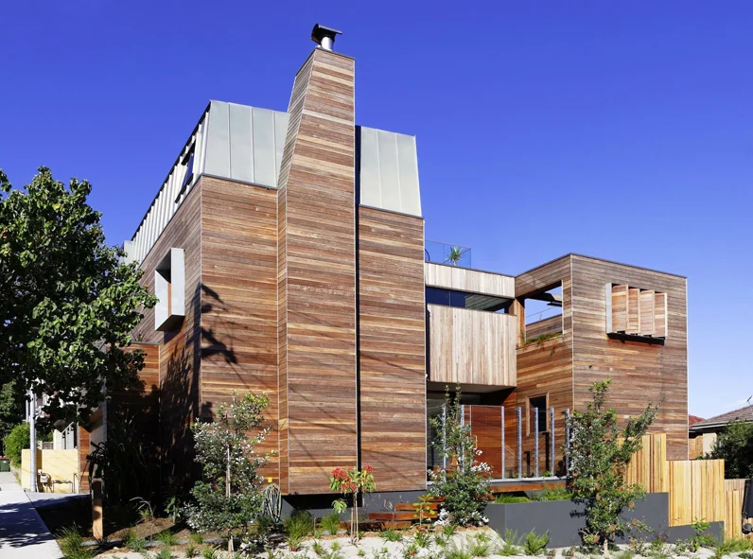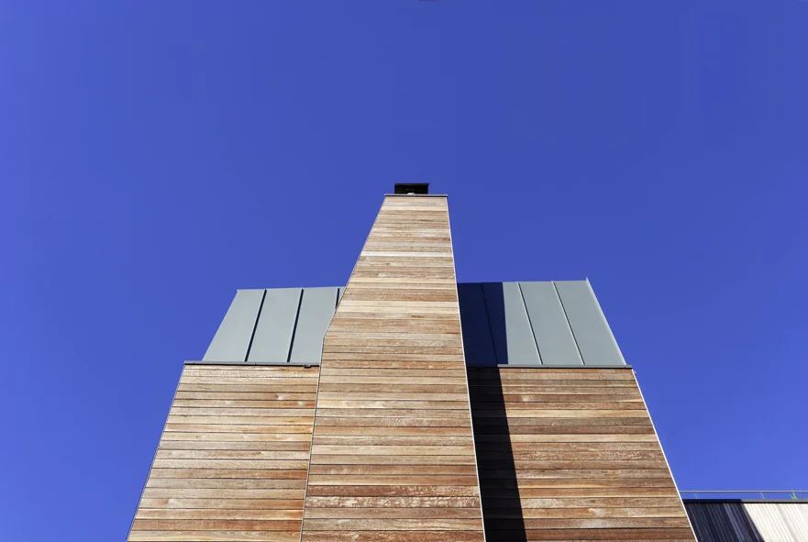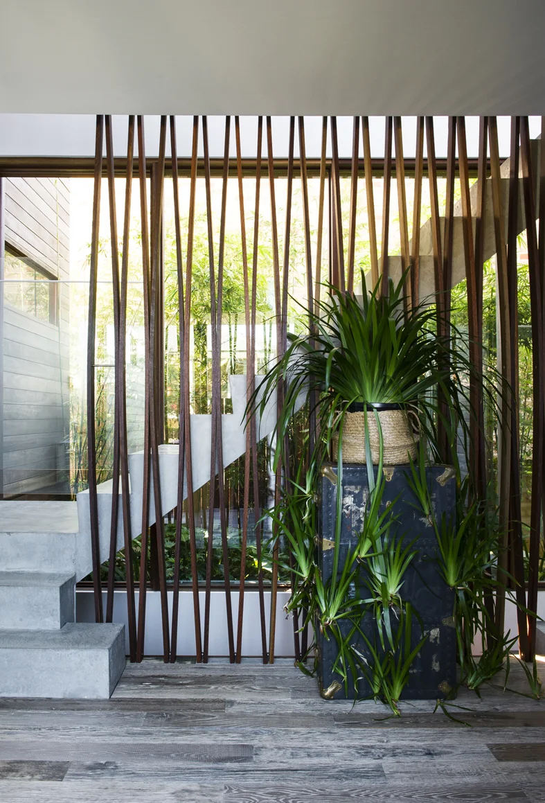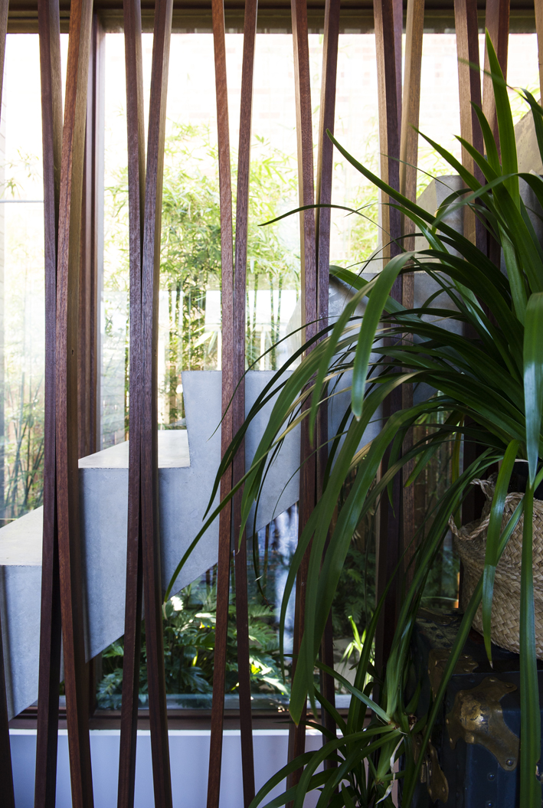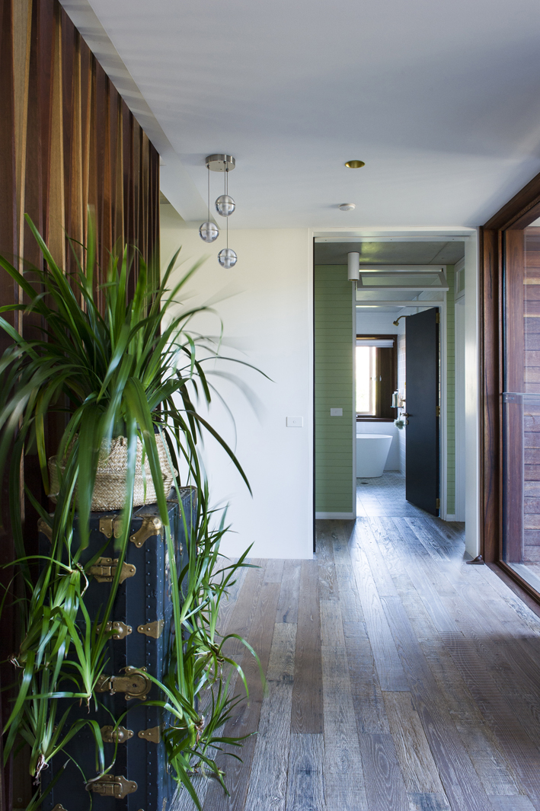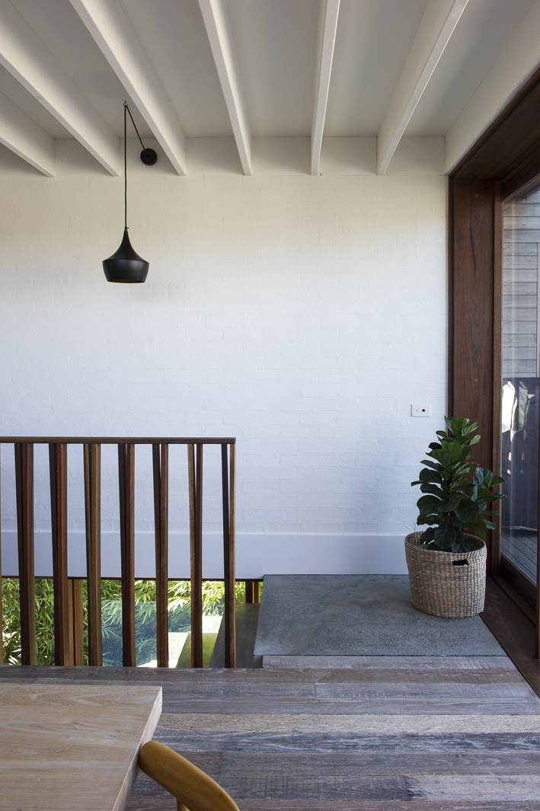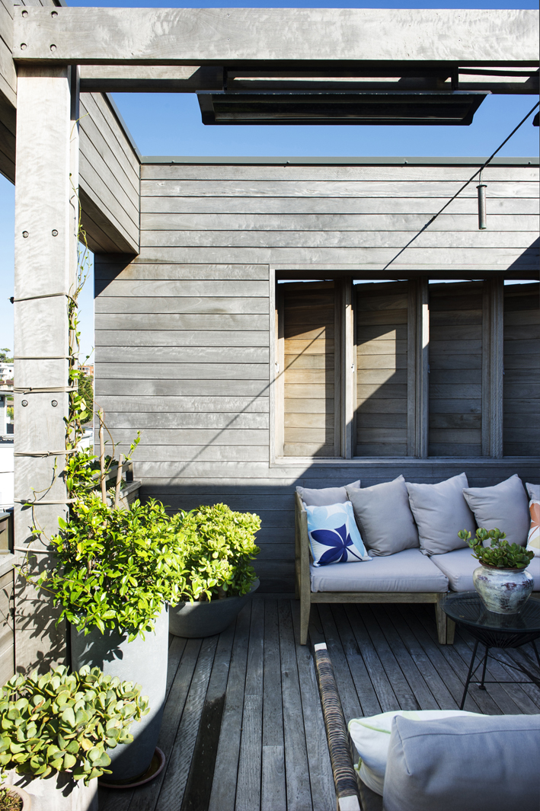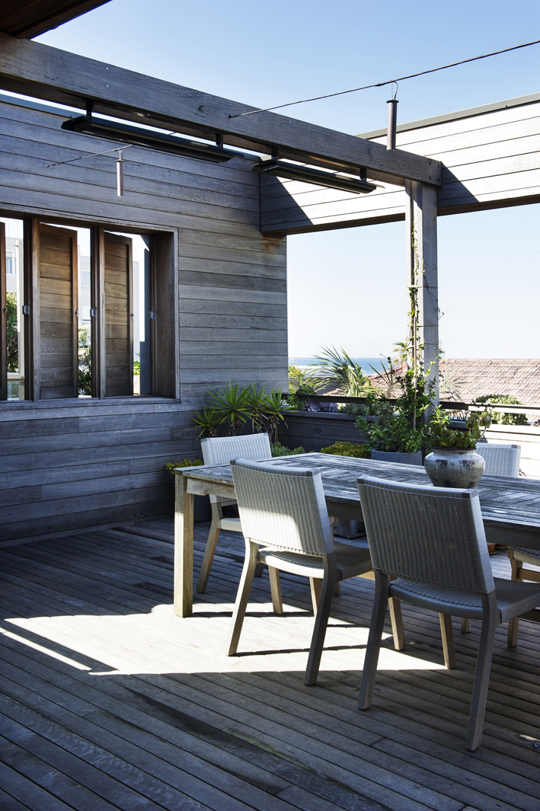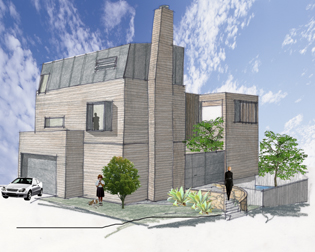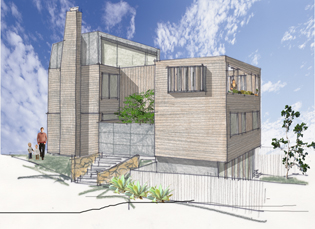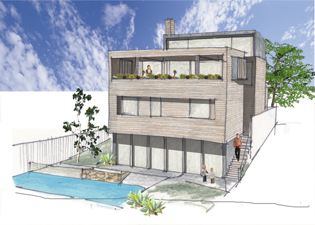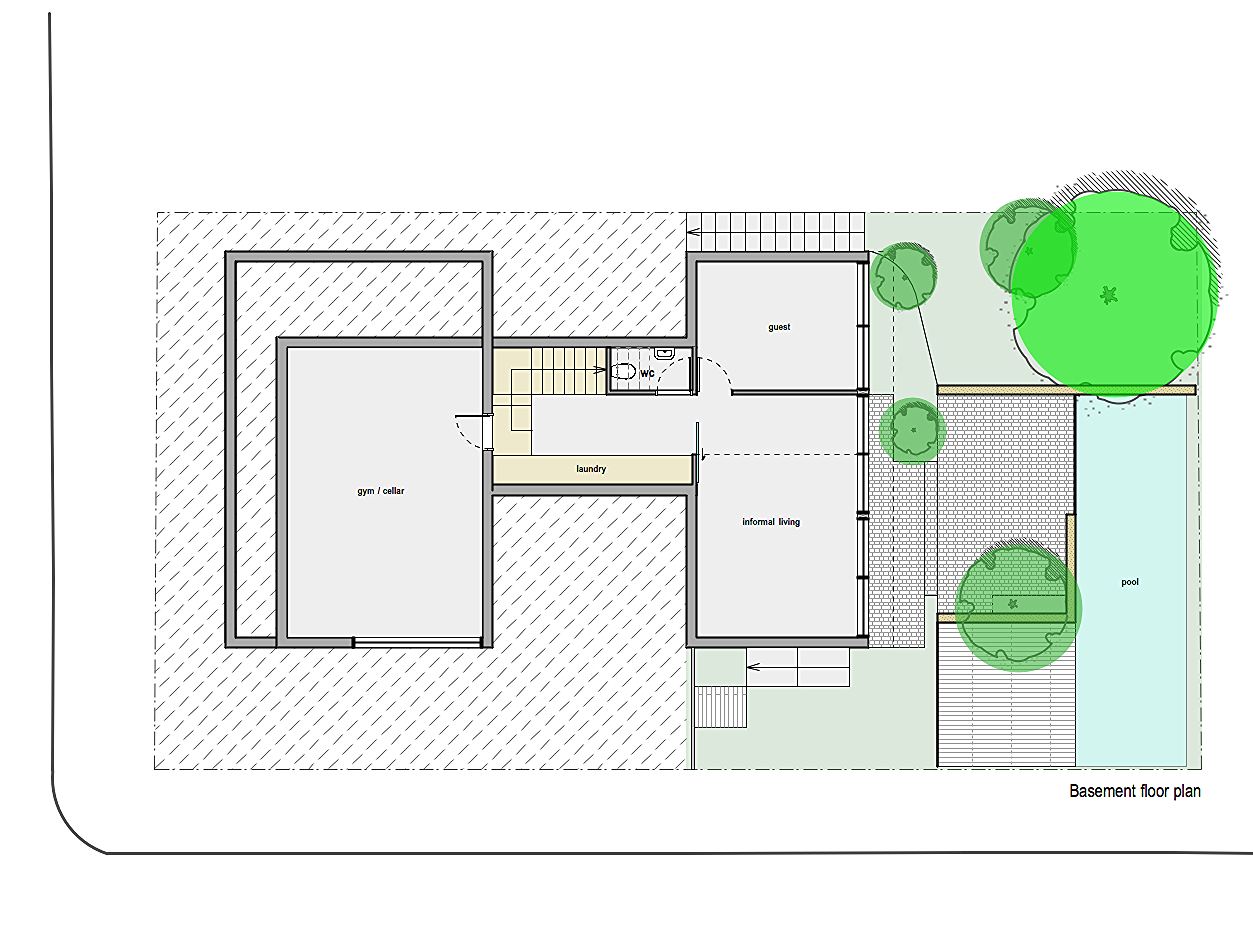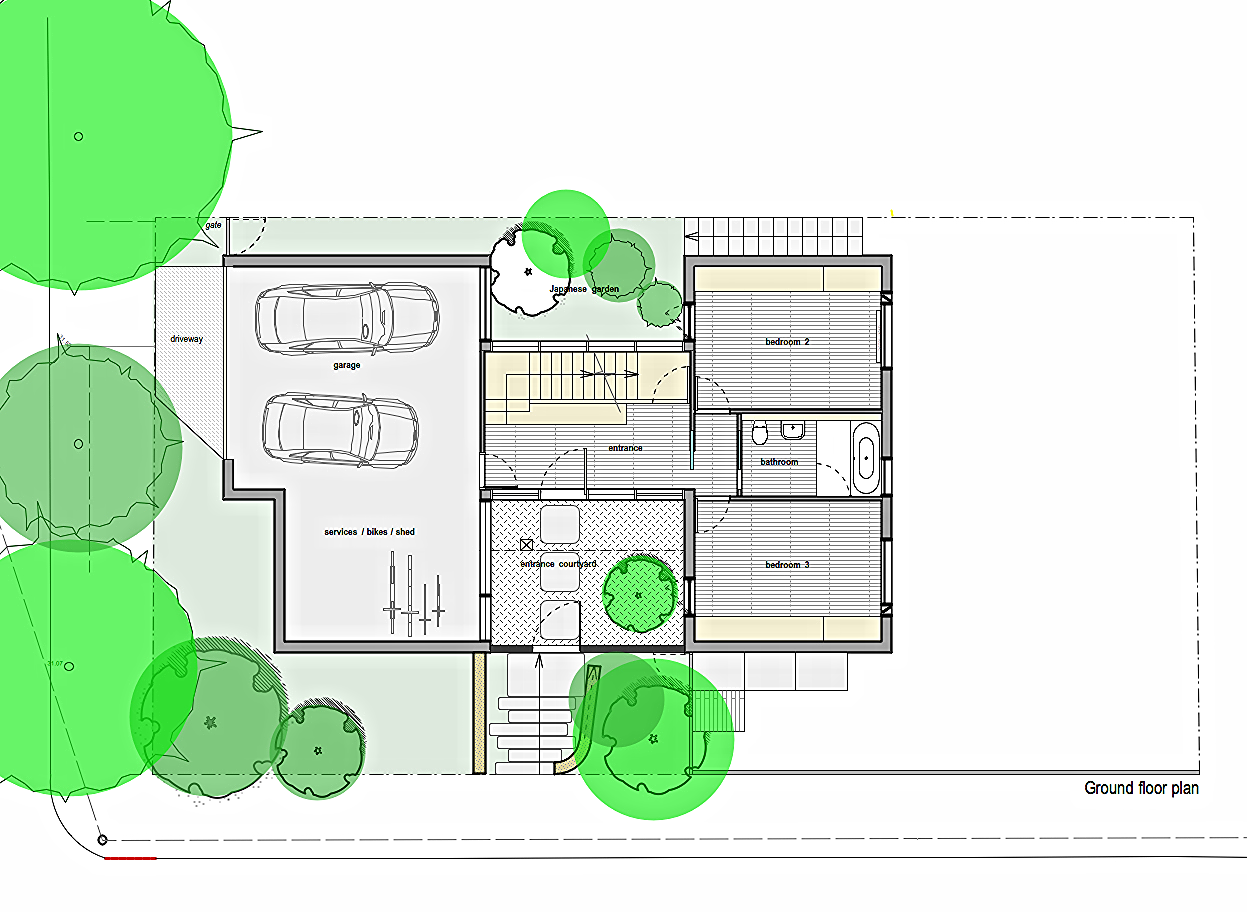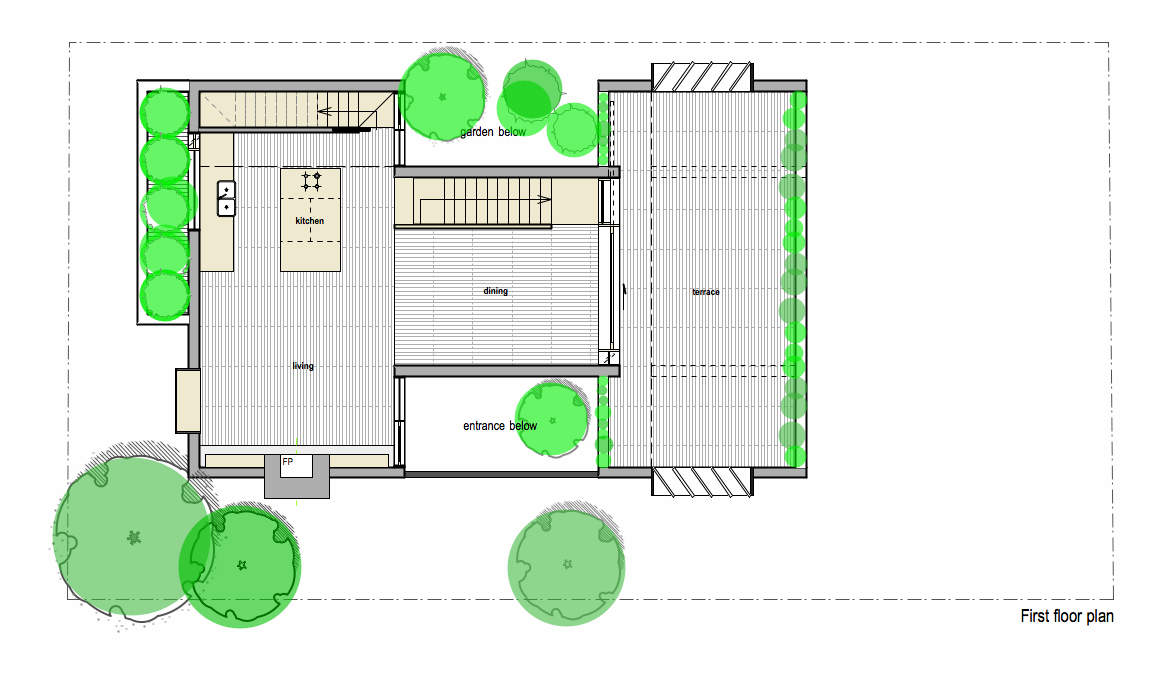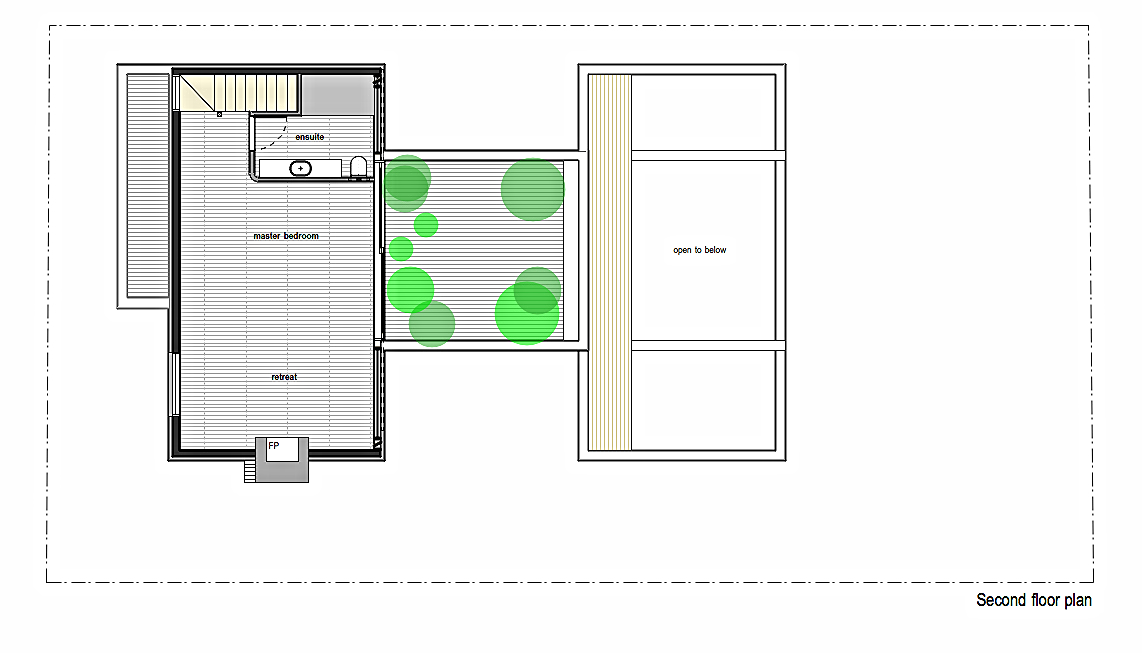clovelly house I sydney
as featured in "Green Magazine' Issue 49_May 2016
entry - courtyard / lightwell infront and behind
kitchen - looking through to oversized terrace
texture - bagged brickwork, spotted gum joinery & windows, exposed painted beams
clever storage tucked in under the upper level staircase
hidden staircase to master retreat
master retreat - mansard level, internally wrapped in plywood
master ensuite - up in the sky with incredible views of Gordon's Bay
private terrace off master retreat
Photography - Kata Bayer + Brigid Arnott
Urban Beach House
The house is situated less than 50m from a tucked away Sydney beach.
Sydney's urban fabric extends right to the beach. The architecture needed to reflect this: it had to be a beach house, with a sense of place and belonging next to the coast. The brief was a relaxed beach house, with materials that weathered and could take the punishment of living near the coast. Sand is a constant companion. The clients didn’t want a precious house.
They wanted to 'live' outside: so an oversized elevated deck maximising their view of the ocean whilst maintaining their privacy was imperative. The deck was designed to act as an outdoor room with flanked sides and a skeletal sense of enclosure. The idea of enclosure also provides wind protection, as the ocean climate has many personalities.
The house is reverse brick veneer, a construction method we deploy often as it gives the building a internal thermal mass, levelling fluctuations in ambient temperature – making it more comfortable all year round. The aesthetic upside of this it you can use beautiful lightweight timber cladding on the outside and have lovely textured bagged brickwork on the inside. It provides a richly textured interior space.
Lots of things still to grow: The house is designed to have planting built in, balustrades with integral continuous planters, entry fencing is frame for growing plants, additional elevated planters & roof gardens. The idea is the house will soften as these elements flourish.
Architect _ Farnan Findlay Architects
Engineer _ Partridge Engineers, Whipps-Wood Consulting
Builder _ Join Constructions

