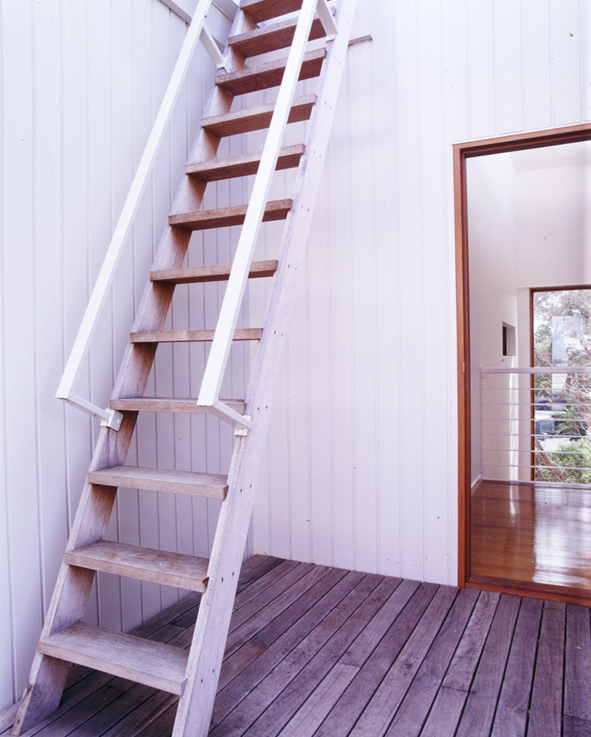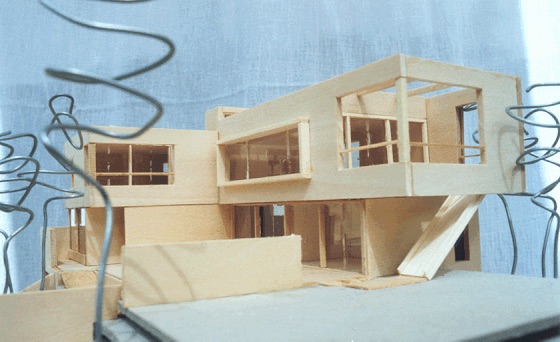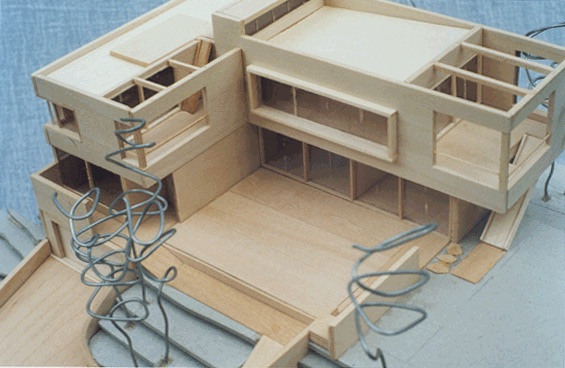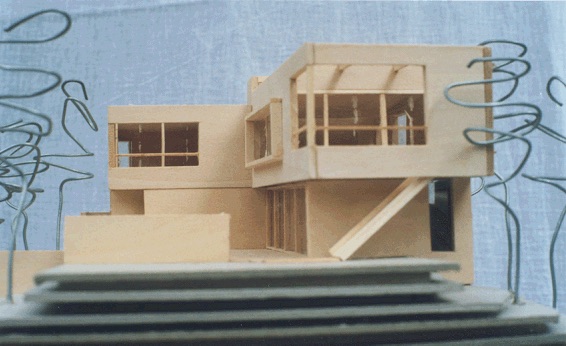port fairy house 1
Photography - Brett Boardman
Nestled in the tea-tree covered sand dunes of Victoria's remote ship-wreck coast, it responds to privacy and views using 'outdoor rooms' with partial walls to selectively include desirable aspects and exclude others, such as prevailing winds. It is an example of how form and function can meet to provide an environment that is both private and uplifting to live in.
The house provides numerous different living opportunities both indoor and outdoor for various weather conditions or functions. The structure nurtures by wrapping itself around the best aspects, turning its back on the worst.
Being sited 50m from water's edge, the context is idyllic. A 360 degree rooftop observation deck affords the owner's opportunity to survey the coastline and township.
Architect _ Farnan Findlay Architects
Engineer _
Builder _ Geoff & Ash Pilkington












